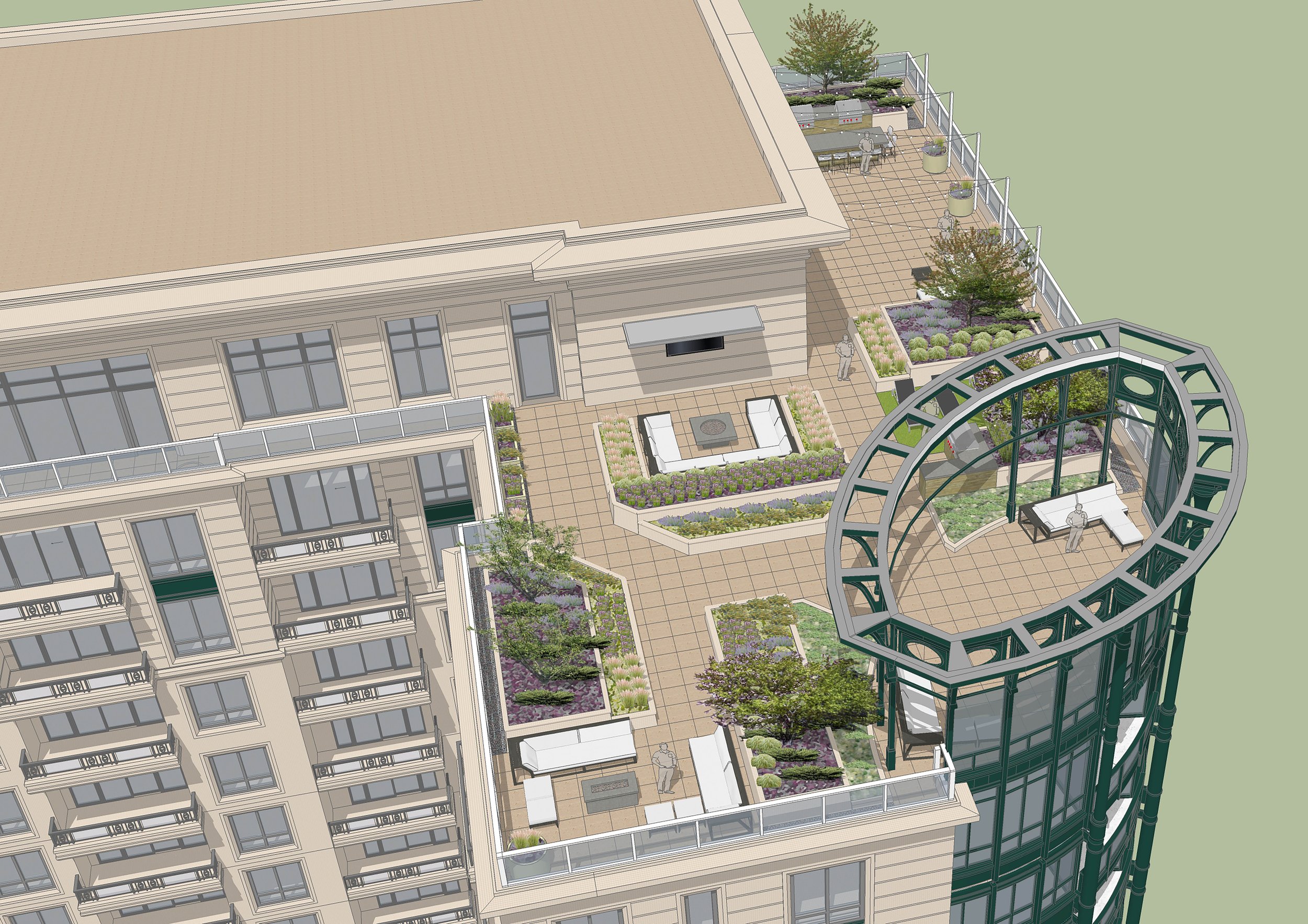
Highpoint at 8000 N
The 8000 North mixed-use development includes 153-unit luxury rental units, 15,000 square feet of retail and restaurant space, and a public/private parking garage. PSLA designed the ground-level landscape and the 12th-floor outdoor amenity space. Highlights of the lower-level landscape design include sidewalk planters with canopy trees, shrubs and perennials, a paved autocourt, and a dog park. The amenity deck has views of downtown Chicago and Lake Michigan, lounge and grill spaces, and a variety of planting areas.
3D Perspective images provided by Lucien LaGrange Studio https://lucienlagrange.com/project/8000-north





