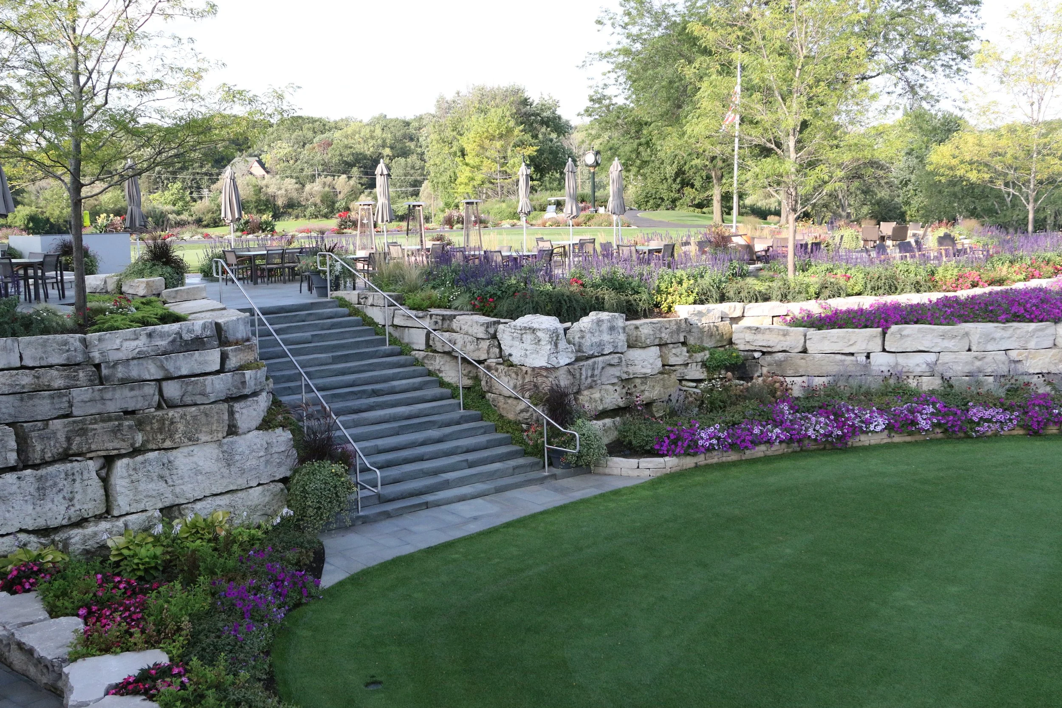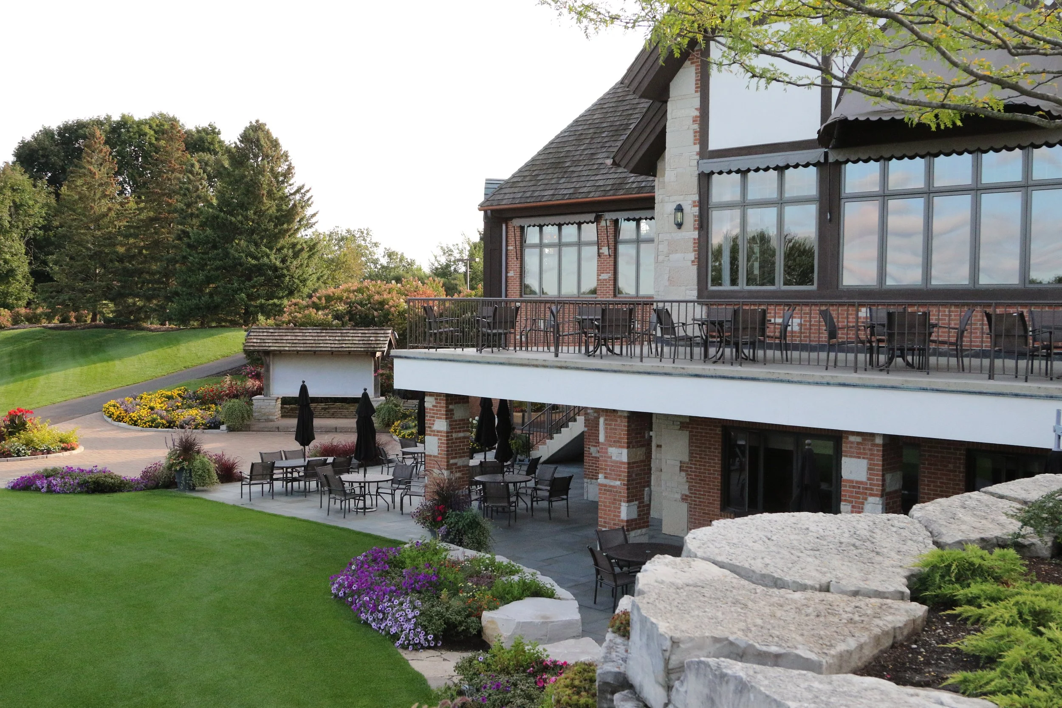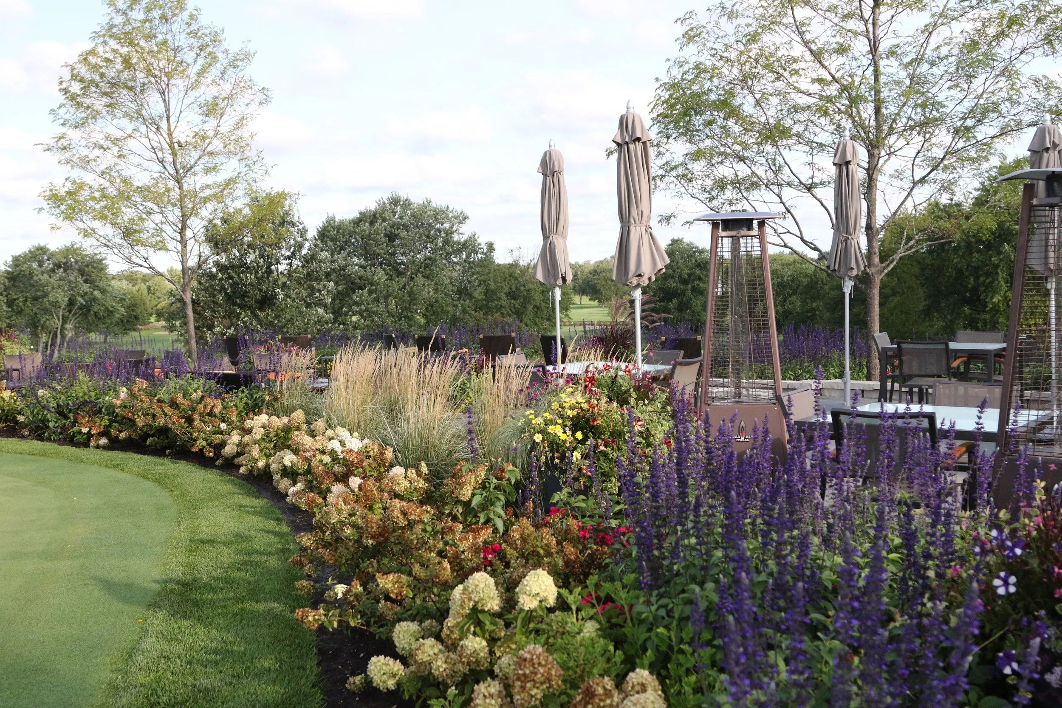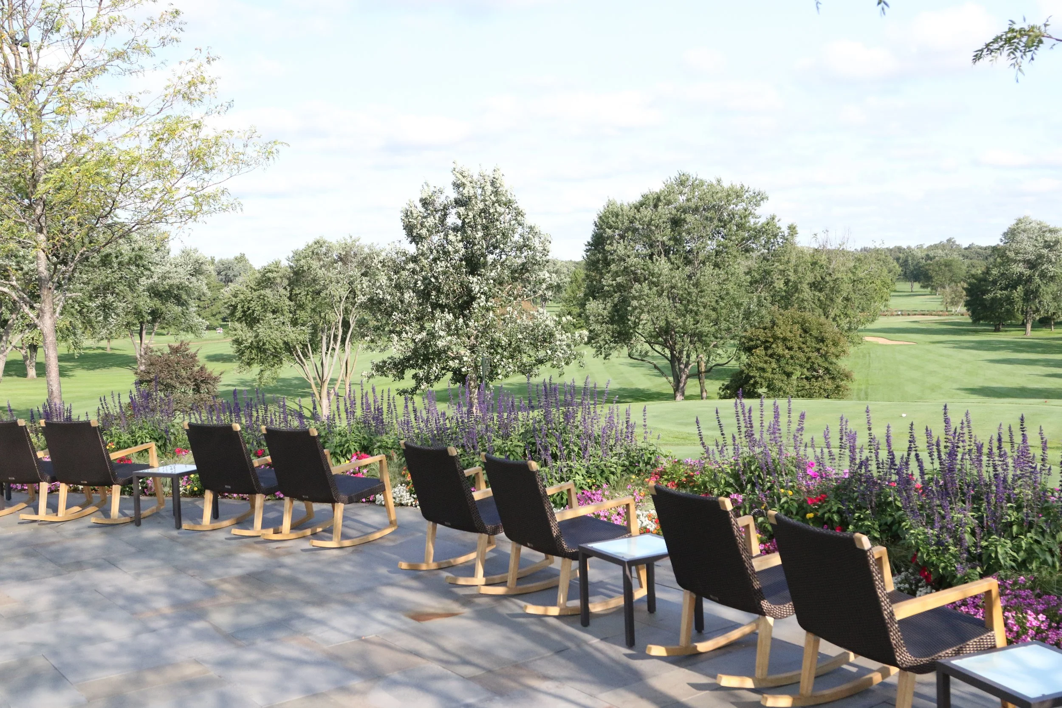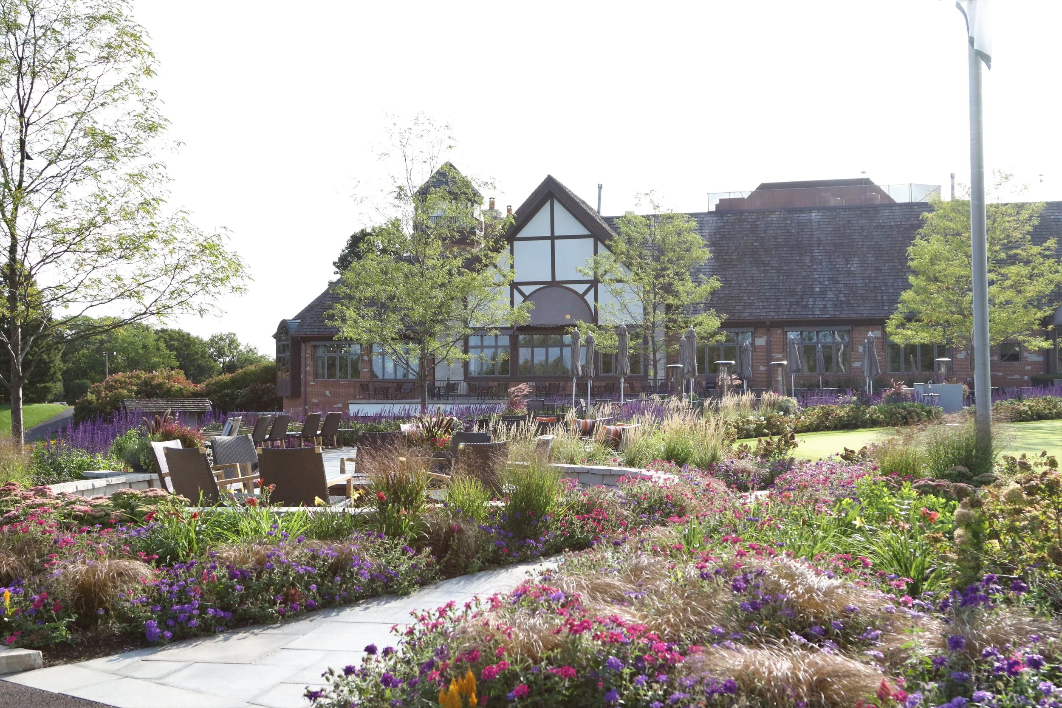
Biltmore Country Club
At Biltmore Country Club, a layered landscape was designed to create a dynamic connection between the building and its outdoor spaces. Large boulder walls frame a grand stair leading to a lawn that extends from the basement patio, creating a strong visual and functional link between levels. The ground floor overlooks this central lawn as well as the gardens planted atop the boulder walls, providing multiple vantage points and seasonal interest. Plantings were selected to complement the architecture while enhancing the layered composition of the terraces. The design integrates hardscape and planting elements to create a cohesive outdoor environment that is both visually striking and intimately connected to the building.

